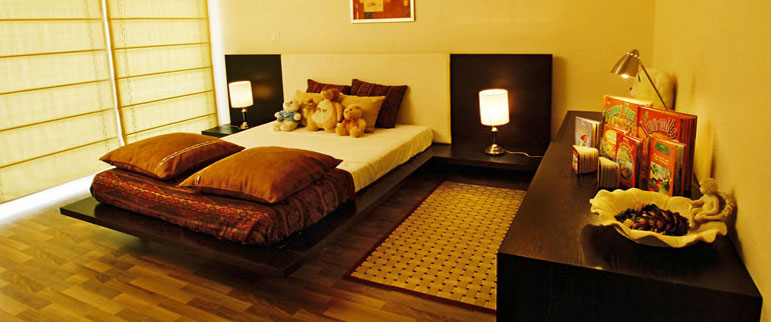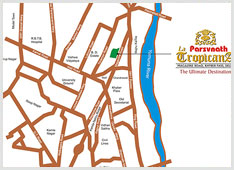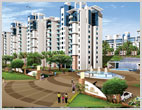 |
Parsvnath Tropicana, Khyber Pass, Magazine Road, Delhi
|
VIP Living amongst Delhi's Finest
Nestled amidst the lush greenery of Civil Lines in North Delhi, Parsvnath La Tropicana offers you a unique opportunity to enjoy the blissful privilege of a resort like condominium for lifelong.
This exclusive super - luxurious condominium will rise as the pinnacle of elegance and sophistication while swaying you to world of enchanting experiences.
The Luxury of Expansive Space in a Profusion of Foliage
Spread over 16.8 acres, in a city where space is at premium, La Tropicana is luxury at its best. With over 78% area reserved for lawns, parks, landscaped greens and water bodies, these 3/4/5 bedrooms luxury condominium with penthouses and villas are tastefully designed, where life will bloom in all its manifestations.
You have style - It is Reflected
The large spacious drawing room exudes class and flaunts an unparallel style. Adjoining it is the dining area, large enough to host a sit-down dinner. Casting a magic spell of complete comfort are these lavishly draped bedrooms with nature-inviting balconies.
Relaxation, Amidst Grandeur - Well Earned
Take a walk on the landscaped green, avail the facilities of luxurious club, be it Spa, Jacuzzi, modern gym or meditation at the cabana. Whatever be your mode of relaxation, you have it all here at La Tropicana.
Securing A Carefree Life
Experience a carefree life at La Tropicana. The impenetrable 3-tier security arrangements make the environs safer for you and your family. Vigilant guards at manned entry gate and monitored car entry ensure a fool proof security.
|
|
The Project
Unitech Sunbreeze luxury Township Apartments with all Modern Amenities.
* Well developed vicinity- All facilities available within the radius of 5-6 kms
* In Close Proximity to Delhi
* Excellent Connectivity To Gurgaon-NCR Through Upcomming Metro
* Well Connected to N.H.-8 & Golf Course Extn. Road
* Leading Hospitals Such As Max, Fortis, Appolo
* Proximity To Residential retail And Commercial Development on Sohna Road
* World Class School Such As DPS, Amity International, The Sri Ram School
* 24*7 Power and water back up
* Enveloped in acres of landscaped greens & zen thematic gardens GREAT OPPORTUNITY TO OWN RESIDENTIAL APARTMENT IN GURGAON.
|
|
Location
Parsvnath La Tropicana
Khyber Pass, Magazine Road, Civil Lines,
Delhi - 110054.
|
 |
 |
Common Amenities
- Palm grove
- Water Fall with View deck
- Aromatic Garden
- Basketball Lawn
- Pergola
- Terraced Landscaping
- Jogging Tracks
- Graveled Paths
Building and Interior
- Drawing cum Dining room attached to a large balcony for enhanced ventilation & spill - overs
- Stylish Cornices
- Italian Marble
- Cook friendly counters
- Granite top counters
- Modular fittings
- Piped gas supply
- Water supply from RO plant
- Ergonomically designed for maximum comfort
|
 |
|
| |
 |
| Specifications |
| Structure |
Structure designed for highest seismic consideration |
| Living / Dining |
Floor:
Walls:
Ceiling: |
Italian Marble/Equivalent
Acrylic Emulsion Paint
Oil Bound Distemper |
| Bedrooms |
Floor :
Walls :
Ceiling:
Woodwork :
POP : |
Laminated wooden flooring in master Bedroom and Marble/Granamite Tiles flooring in other Bedrooms
Acrylic Emulsion Paint
Oil Bound Distemper
Walk in closets
Cornice & Moulding in all rooms |
| Servant Room |
Floor :
Walls :
Ceiling : |
Terrazzo/Ceramic Tiles
Oil Bound Distemper
Oil Bound Distemper |
|
Balcony |
Floor :
Walls & Ceiling : |
Combination of one or more of Indian Marble/Imported Marble/Terrazo Stone/Tiles
Oil Bound Distemper/Textured paint |
| Toilets |
Floor :
Walls :
Counters :
Fittings/ Fixtures :
Closets :
Shower : |
Combination of one or more of Vitrified Tiles/Ceramic Tiles/Marble Stone
Combination of one or more of Vitrified Tiles/Ceramic Tiles/Marble Stone /Acrylic emulsion
Granite
Jacuzzi in Master Bed Toilet, Single level CP Fittings , Wall hung WC., Exhaust Fan
Wooden closets to be provided in all toilets in Modular style under the counter
Shower Cubicle in Master Bedroom |
| Kitchen |
Floor :
Walls :
Counter :
Fitting / Fixtures :
Woodwork :
Gas : |
Combination of one or more of Vitrified Tiles/Ceramic Tiles / Marble Stone
Ceramic tiles upto 2' 0" above counter and oil bound distemper in the balance area
Granite
CP fittings, Double Bowl Sink, Exhaust Fan
Modular Kitchens
Piped gas with Meters/space for gas bank |
| Doors |
Internal Doors :
Entrance Doors : |
Polished/Panelled Doors
Veneered & polished/panelled shutters/Moulded Skin Door |
|
|
| |
 |
| Rate Plan |
| Types |
Size |
Price* |
Total Price* INR |
Floor Plan |
| 3 BHK |
2530 sq.ft |
|
|
View |
| 3 BHK |
2590 sq.ft |
|
|
View |
| 4 BHK |
3480 sq.ft |
|
|
View |
| 4 BHK |
3550 sq.ft |
|
|
View |
| 5 BHK |
4580 sq.ft |
|
|
View |
|
| |
| Completion Date |
| 2012 end |
 |
| About Developer |
Parsvnath Developers Limited (PDL), one of India's leading real estate and infrastructure companies having completed nineteen glorious years recently and has to its distinction, completion of 37 projects comprising of 11.23 million sq. ft in total and is further executing 42 million sq. ft. on a fast track, has received the Letter of Intent (LoI) for grant of licence from Director, Town and Country Planning, Haryana, Chandigarh for developing approximately 118 acres of Integrated Township in Sector 33 A, Rohtak, Haryana.
The sector 33 A Rohtak, is adjoining mega development of Haryana State Industrial and Infrastructure Development Corporation (HSIIDC) on NH 10 where Industrial Model Township (IMT) is being developed by Haryana Government. Also major industrial units like Asian Paints, Maruti Suzuki (developing hi-tech R&D complex), Footwear Design & Development Institute (FDDI) etc. have already started their development. It is pertinent to note that it will be PDL's first residential offering in Rohtak.
The project with a realization value of approximately Rs. 700 crore will have approximately 4 million sq. ft. of saleable area and would comprise of plots, affordable homes, row houses, independent villas shopping, commercial along with school, dispensary etc.
It is pertinent to note that the company acquired 118 acres land, fully paid and has complete possession of the land. The company intends to start the development, construction and marketing activities soon after receiving all the approvals and completing all necessary formalities of obtaining the licence. |
|
|
| |
|

