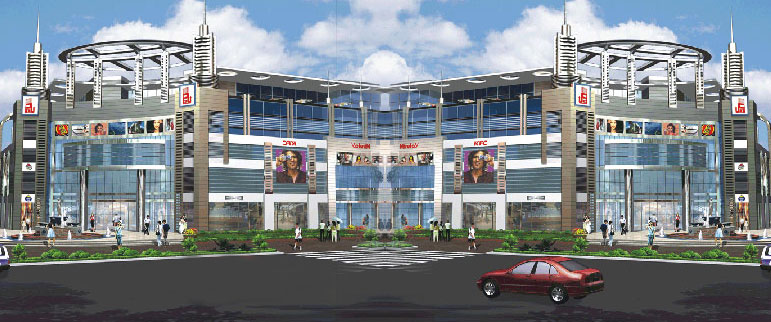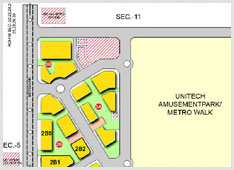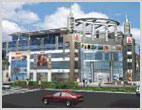 |
|
Parsvnath Mall, Rohini is located at one of the most potential locations of North West Delhi. It has a huge catchment area in the form of HIGH INCOME GROUP of more than 10 lac people in Rohini, Pitampura, Shalimar Bagh, Punjabi Bagh, Lawrence Road, Vikaspuri, etc., who are lifestyle savvy and have huge disposable income. With its unique character, multiple pull factors and global brand mix, it will ensure enormous attraction value and footfall consistency for the prospective business outlets.
|
|
Location
- Located at the most happening and premium Commercial Centre of Rohini next to Metro station
- Largest project of the District Centre with biggest floor plates
- Maximum visibility to the traffic flow of Ring Road, resulting in attraction value
- Multiple pull factors Global matrix of mall management
|

|
 |
Amenities
Architecture that Enthrals with Resounding Grandeur
Parsvnath Mall, Rohini will be housed in a masterpiece of architecture which will offer a spectacular ambience that will resonate with resounding avenues of shopping, dining and entertainment. The entrance leads to the huge atrium which resonates with multi level visibility of magnificently lit galleries. Shuttling between dedicated floors is a delight with convenience of escalators and glass capsule lifts.
- Glass Capsule Lifts and Elevators
- Retail space ceiling height 14 ft
- Multilevel car parking
- Separate service corridors and lifts
- CCTV enabled round the clock security
- Sophisticated, sensor based fire monitoring and control mechanism
Spell bounding Fashion Fiesta With Engrossing Global Styles
Business moves into overdrive at Parsvnath Mall, Rohini where best of global brands will be offering show windows into the world of contemporary fashion trends. It will be a breathtaking opportunity for retail giants in apparel, FMCG and lifestyle segments to create a following for their brands among the most discernible and well off clientele.
- Apparel and Garments
- Jewellery and Fashion Accessories
- Leather products and Footware
- Souvenirs and Gifts
- White goods & appliances
- Cosmetics and personal care
- Departmental Stores
- Anchor Stores & Hyper Market etc.
Eclectic Mix of Sumptuous Dining That Will Create A Culinary Carnival
At Parsvnath Mall, Rohini, food and art create an environment of celebration. It will showcase the finest of Indian cuisine in their new forms, sumptuous traditional dishes with a contemporary blend of aroma and taste that transforms family dining into fascinating carnival. A unique avenue that guarantees to take your taste buds by storm. It is a rare offer for food joints and multi-cuisine restaurants to create a distinct following:
- Super speciality food courts
- Multi-cuisine restaurants
- International food lanes
- Coffee cafes
- Ice cream parlors
- Bakery and carry away counters
Celebration of Stimulating Lifestyle
Celebration of Stimulating Lifestyle. Parsvnath Mall, Rohini will also offer the facilities of an exclusive Club which will create a following amongst its patrons. The club will be equipped with business centre and will be an ideal place for holding seminars, workshops and conferences. It will also host cultural events, festival carnivals and competitive events. Provision has also been made in the Club for fitness centre, swimming pool, sauna and jacuzzi.
- Fitness Centre
- Conference Room
- Business Centre
Impart an Impact to your celebrations
Parsvnath Mall, Rohini will elevate the fun of celebrations and get-togethers to an eclectic level. For impacting a distinct character to wedding receptions and other gatherings, it will offer a lavish banquet facility which will be complemented by a well trained team of professionals and wide variety of culinary choices. All the related services like interior decoration, music, event management etc., will be tailor made to suit individual tastes and it will liberate you from the hassles of organizing any gala event. It will also be one of the finest avenues for exhibitions, launch events and cultural events.
- Celebration Lounge
- Banquet Facilities
- Event Management
- Interior Decoration
|
 |
|
 |
| Specification |
| Type of Construction: |
RCC framed structure (Earthquake resistant) |
| Exterior Finish : |
Toilets & Kitchen : Single Lever CP fittings, White Chinaware. Glass Shower Partition only in Master Bath, Towel Rail / Ring (No bath tubs). Stainless Steel Double bowl, single drain board kitchen sink.
S. Room Toilet : Conventional C.P. Fittings / White Chinaware |
| Internal Finish : |
POP/ gypsum board false ceiling/ aluminium ceiling in public areas. Stone/ vitrified tile/ stainless steel/ textured paint. Covering on the walls in common spaces spaces plastered & OBD painted walls in shops |
| Doors & Windows : |
Aluminium & glass glazing for show window & doors. |
| Flooring : |
Polished granite/ vitrified tiles in common areas & marble/ ceramic tile flooring in shops. |
| Toilets : |
Provision for hot & cold water pipes in all toilets, vitrified/ ceramic tile flooring/ walls sanitary/ Chinaware in light coloured shades of standard make, high Quality CP fitting and accessories, electrical hand dryers to be provided. |
| Ventilation : |
Through centrifugal fans wherever required plumbing storage tanks for raw & treated warer, soil, waste & vent pipes grease traps for kitchen |
| Lighting : |
Facade lighting, street lighting, advt. & glow signage, all the required internal and task lighting. |
| Security System : |
CCTV & other hi-tech controls. Round the clock security. |
| Air Conditioning : |
Centrally air-conditioned complex with Integrated lighting. Fire alarm system and Internal quality FCUs, AHUs energy efficient chillers. |
| Electrical System : |
Uninterrupted power supply with 100% power back-up DG sets of International Standards electrical wiring and outlets separate metering for each shop. |
| Fire Fighting System : |
Shutdown of HVAC system in case of fire, automatic smoke extraction incase of fire. |
| Fire Detection System : |
Alarm system, hose reel provided, wet riser provided, yard hydrant provided fire extinguishers provided, automatic sprinkler system, break glass units and alarms. |
| Common Facilities : |
Common toilets in each floor, modern high class glass fronted lifts, piped music in all public areas, public address system, parking in basement connected through lifts, escalators, elevators, atriums. |
|
 |
| About Developer |
The Parsvnath Group is a buoyant conglomeration of companies endowed with impeccable foresight, enviable expertise and innate acumen providing cost effective and holistic solutions to the Real Estate & Construction World. The business philosophy of the group derives its strength in its commitment to create architectural marvel by using state-of-the-art technology, consulting global architects and by motivating human potential to scale new heights. With more than two decades of experience in its repertoire, the group has already stamped its presence already in seventeen states and going Pan – India.
Parsvnath City is receiving tremendous response due to its ideally located properties and magnificent real estate construction projects across the nation. Parsvnath Builders aims to provide their customers with the best of housing societies with all basic amenities at a reasonable cost. Real Estate Builders like Parsvnath Group have been transforming the lifestyles of the people with their marvelous projects. Besides improving the standard of living of the people Parsvnath India Developers also desires to provide its customers with extra benefits and thus they ventured into the project of Parsvnath City. This project is being undertaken in various cities of India like Dharuhera, Jodhpur, Sonepat, Jaipur, Lucknow, Cochi, Kundli, Mysore, Karnal, Dehradun, Gurgaon, Indore, Rohtak, Ujjain, Kurukshetra, Saharanpur, Malerkotla, Derabassi, Rajpura and Rajiv Gandhi Chandigarh Technology Park.
Parsvnath Gurgaon witnessed over-the-top success for its beautiful real estate construction projects and ideally located commercial properties. The non-stop growth of Gurgaon due to its close proximity to the capital city of India, Delhi led to the establishment of Parsvnath Arcadia by Parsvnath Developers in the prime location of M-G Road near the posh area of South Delhi. This corporate complex developed by Parsvnath Properties accommodates some of the very important offices of executives of Multi National Companies and has been aesthetically designed with international standards. The pollution free and convenient location makes it all the more enviable.
Parsvnath Noida with its construction project of Parsvnath Plaza, situated in the prime location near the Atta Market, Sector-18, has been a major factor in the progress and transformation of East Delhi which was earlier considered to be the poor cousin of the lively and swanky South Delhi. Parsvnath Plaza boasts of an exquisite infrastructure designed by the experts of various fields hired by Parsvnath Developers with retail outlets of all national and international brands and a spacious & huge parking lot. The exotic multi-cuisine restaurants and the excellent food court are a major attraction for all food lovers. This commercial complex by Parsvnath Builders, Noida is getting lot of appreciation for its ideal location and magnificent interiors and exteriors with adequate power and water supply. Parsvnath India Developers have surely made a difference in the lifestyle of the people in its neighborhood. |
|
|
| |
|

