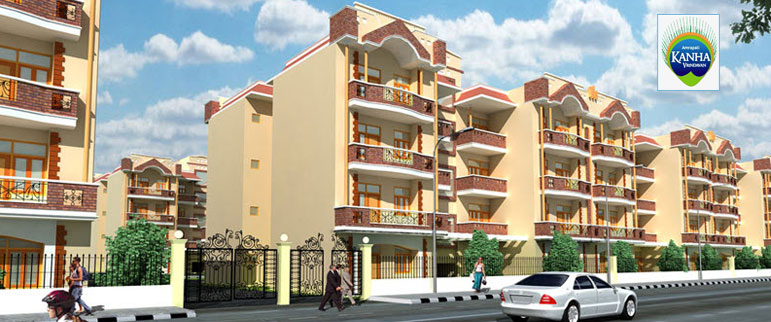 |
|
Amrapali Kanha is one of our project which is quite different from normal townships. Devotional, spiritual, and tranquil environment shall enable the habitants to aspire values of life and mankind. It would house a yoga center, club, health club, market place, parking area, transport system to worship place and lot more entertaining activities. Accomodation includes apartements in 1-2 bedroom category with areas ranging from 750 sq. ft. to1080 sq.ft.
Dazzling commercial complex eye-catching view and enchanting beauty with in the complex will differentiate the project from others.
|
|
|
 |
| Specification |
| Structure |
Flooring |
| Earthquake resistant, R.C.C. Frame Structure designed by IIT Engrs. (as per IS Codes) |
Vitrified flooring in all rooms. Disigner tiles in all toilets & kitchen. |
| |
| Painting |
P.O.P. |
| Oil bound distemper with pleasing shades on the apartment walls. |
Designer P.O.P. in drawing & bedrooms. |
| |
| Dado |
Exterior |
| Glazed/ceramic tiles up to 7 feet in the bathrooms in different colours. |
Permanent Finish. |
| |
| Kitchen |
Doors & Windows |
| Slabs are of well-finished granite stone with stainless steel sink and drain board. |
Teak flush doors with ISI fitment. |
| Glazed tile dado on wall up to 2 fit over counter. Complete modular kitchen with R.O. Plant. |
|
| |
| Bathrooms |
Main Entrance Lobby |
| Equipped with ISI standard washbasins, mirrors and WCs in various shades. |
Electrical (copper) wiring as per ISI code with modular switches. |
| Chrome plated tap fitting of standard make. |
Circuits with MCBs of approved make. |
| |
TV and telephone points in every room. |
|
 |
| |
| About Developer |
In a short span of time, Amrapali has developed luxurious residential complexes, townships, family entertainment centres, offices and commercial complexes. With its unmatched expertise in residential development, Amrapali has developed six ultra-modern residential colonies in and around Delhi. Design for comfort living is therefore the group's mantra and for this, it employs the nation's best architect 'Hafeez Contractor'. What makes the Amrapali group stand out is its steadfast dedication to quality and efficient service. Amrapali is run by a group of highly competent engineers and over 50 professional and 150 supervisory-grade employees. Amrapali understands the importance of quality and ensures the best of technology, planning, design and construction for all of its projects. |
|
|
| |
|

