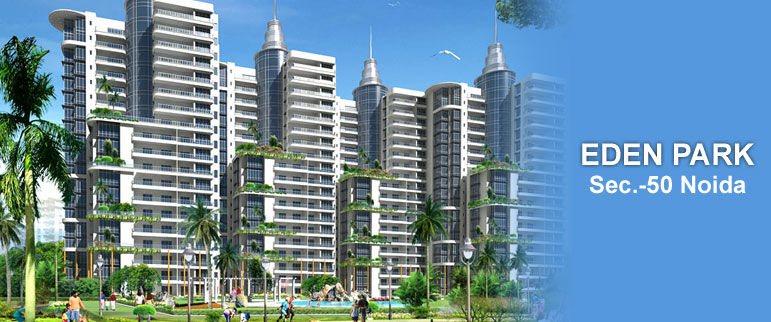 |
Amrapali Eden Park, Sec.-50, Noida
|
AMRAPALI GROUP now coming up with a new residential project “AMRAPALI EDEN PARK” in Sec.-50, Noida. Here we are coming with 2, 3 & 4 Bedroom Apartments. This project is spread over 3 acars of area.
Amrapali Eden Park is located on main road, Sec-50, Noida, Surrounded by all the developed societies with basic facilities like Educational Institutes, Hospitals, Commercial Complex, Banks, Metro Connectivity & a number of other facilities.
|
|
|
 |
| Specification |
| Living/Dinning Room |
Master Bedroom |
| Floors : Vitrified Tiles. |
Floors : Wooden Laminated |
| Walls : OBD & one wall with texture paint |
Walls : Oil Bond Distemper Paint (OBD) |
| Main Door : Prefabricated Teakwood finish |
Internal Doors : Hard wood frame with flush door/Skin door. |
| Internal Doors : Hard wood frame with skin moulded door shutter |
Ceiling : designer POP |
| Ceiling : Designer POP |
|
| |
| Bedrooms |
Toilet |
| Floors : Vitrified Tiles |
Floors : Anti Skid ceramic Tiles |
| Walls : Oil Bond Distemper Paint (OBD) |
Fixture & Fitting : Equipped with ISI Standard washbasins and WCs in varied shades. Chrome plated tap fittings of standard make. |
| Internal Doors : Hard wood frame with skin moulded door shutter |
Walls : Designer Ceramic Tiles with border up to 7'-0“ |
| Ceiling : Designer POP. |
Internal Doors : Hard wood frame with Flush door shutter |
| |
Ceiling : Designer POP Cornices. |
| |
| Kitchen |
|
| Floors : Anti Skid Vitrified Tiles |
|
| Fitting : Modular Kitchen, Counter in Granite Stone, R.O.system. |
|
| Walls : Designer Ceramic Tiles with border up to 2'-0" above Counter |
|
| Internal Doors : Hard wood frame with Flush door shutter |
|
| Drainage : Sink with Drain loader. |
|
|
 |
| |
| About Developer |
In a short span of time, Amrapali has developed luxurious residential complexes, townships, family entertainment centres, offices and commercial complexes. With its unmatched expertise in residential development, Amrapali has developed six ultra-modern residential colonies in and around Delhi. Design for comfort living is therefore the group's mantra and for this, it employs the nation's best architect 'Hafeez Contractor'. What makes the Amrapali group stand out is its steadfast dedication to quality and efficient service. Amrapali is run by a group of highly competent engineers and over 50 professional and 150 supervisory-grade employees. Amrapali understands the importance of quality and ensures the best of technology, planning, design and construction for all of its projects. |
|
|
| |
|

